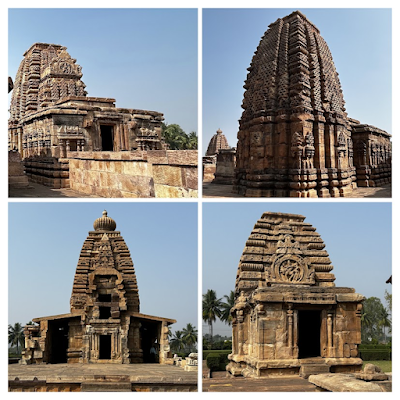As seen in my prequel to this blog the day at Badami Caves and around was most memorable and today after the sumptuous breakfast we started for Pattadakal and Aihole. In Bagalkot district Pattadakal is approx. 33 kms from Badami and approximately 22 Kms from Aihole on the Banks of river Malaprabha. This is where Malaprabh flowing towards East turns North and Pattadakal is in this nook of Malaprabha. As the custom goes temples are river facing. The verbatim meaning of the name Pattadakal is “Stone of Coronation”. The place was holy for the Chalukya dynasty. It was used for the coronation of the Chalukya Kings between 7th and 8th Century. It was believed that the princes, who were crowned in Pattadakal ruled longer and were successful Kings. As result even princes from North and other Southern regions came to Pattadakal for their coronation.
Aihole also known as Aivalli or Aryapura. Aihole and Pattadakal are major archaeological sites with more than 200 temples (80 at Pattadakal and 120 at Aihole). They are spread along the banks of river Malaprabha. Both centers are important for Chalukya monuments.
On the way around 2 kms from Pattadakal near Bachinagudda village by the side of the road our guide Shri. Chandru Kategari stopped the bus. We got down and crossed the road, there in front of us was a fenced area with board indicating protected monument. Inside the compound stood Dolmen.
Temples at Pattadakal are all
in one complex around 2 kms from this place it is UNESCO Heritage site, two
temples are live meaning, priest or religious authorities perform regular sacred rituals and lead worship services others are declared
as monuments and are accessible even in shoes.
Pattadakal (Pattada-kisuvolal of the inscriptions), where the early Chalukyan kings used to be crowned, is one of the three great centers of experimentation in temple – construction. The other two being Aihole and Badami. It is here that the Rekhanagara Prasada (Nagara) Northern style of Architecture and Dravida Vimana styles of temple architecture were given their final form. In addition, prominent temples are in Vesara style or architecture, i.e. combination of Rekhanagara Prasad and Dravid Vimana style of architecture. The availability of sandstone and the ancient quarries along with strong ground to support heavy constructions are also the reasons for the choice of place for so many temples.
The Papanatha, Kasivisvesvara, Jambulinga and Galaganatha temples in the clockwise order are noted for their curvilinear shikhara represent the Rekhnagara Prasada or Nagara style.
While the Mallikarjuna (Trailokesvara), Sangameshvara and Virupaksha (Lokesvara) temples in a clockwise order are having a square roof of receding tiers represent Dravida Vimana and Vesara style of architecture. The Lokesvara (Virupaksha) and Trailokesvara (Mallikarjuna) built respectively by Loka Mahadevi and Trailoka Mahadevi, the queens of Vikramaditya-II, to commemorate his victory over the Pallavas of Kanchi are dated 740-45 AD. The queens were twin sisters and were princess who married Vikramaditya-II, who had only two queens unlike other kings in those days. The two temples viz. Mallikarjuna and Virupaksha temples are in Vesara style combination of Nagara and Dravid Vimana style. The temples in Pattadakal are in two fundamental layouts. They are either Sandhara (with Pradakshina, a circumambulatory path around the sanctum) and Nirandhara without the Pradakshina or circumambulatory path.
Kailash temple in Ellora built
in 9th Century by Rashtrakuta is similar to Virupaksha temple. Only
difference is Virupaksha temple in Pattadakal is assembled from bottom to top,
with Plinth (Adhishtana), Walls (Bhitti) and then Vimana the top, while Kailash
temple is a monolith carved from inside and outside as well (Rock cut
architecture). The inspiration seems to be from this 7th Century
Virupaksha temple.
The temple walls follow a pattern, a square block (Bhadra) followed by a rectangular block (Subhadra) and gap between them for the rain water to flow (Salila), which is covered by gargoyle generally in the shape of lion or a mythological creature. The walls (Bhitti) will also have a pattern repeated, Pilaster, Statue, and Window (Jalli).
The Sangameshvara or Vijayesvara (as originally called) temple was built by the Chalukya king Vijayaditya (696-733 AD) based on the inscription on the pillar put up to record a grant to the Vijayesvara (Sangamesvara temple).
The early Chalukyan sculptural art noted for its grace and vigour, rich imagination, and delicate details, is best represented in the Papanatha, Virupaksha and Mallikarjuna temples, where, besides gods, demi-gods and human figures, narratives from the Ramayana, Mahabharata and the Bhagavata can be seen.

It is interesting to note that no binding material is used while building these temples. The technique is known as Corbelling architecture. It uses overlapping stone. Corbels are individual blocks jutting out to support the blocks above. The Shikhara is broadly divided in three parts. Starting from top is Kalash, Amalaka (Amala, Awala or Indian gooseberry, cut in slices Karna Amalaka) and Sukanasi (like a parrot beak or nose).
The front of the shikhara carries the carving (Lalatbimba) of the deity inside the sanctum.

A brick pillared mandapa of the late Satavahana period (3rd-4th century a. D.) Laid bare in front of the Sangamesvara temple by the Archaeological Survey of India marks the earliest attempt to build temples at Pattadakal, the latest one being the Jaina temple of the Rashtrakuta period (9th cent A. D.), Ellora.







1 comment:
I read the article just now. As I said last time, this also I had to read 2/3 times. I understood a bit but one needs have archeological knowledge to understand properly. But one thing is certain, our ancestors had great knowledge of architecture, sculpture and so many other things. Even after so many centuries, the sculptures are so beautiful.
Your english is very good, very rare these days.
Post a Comment